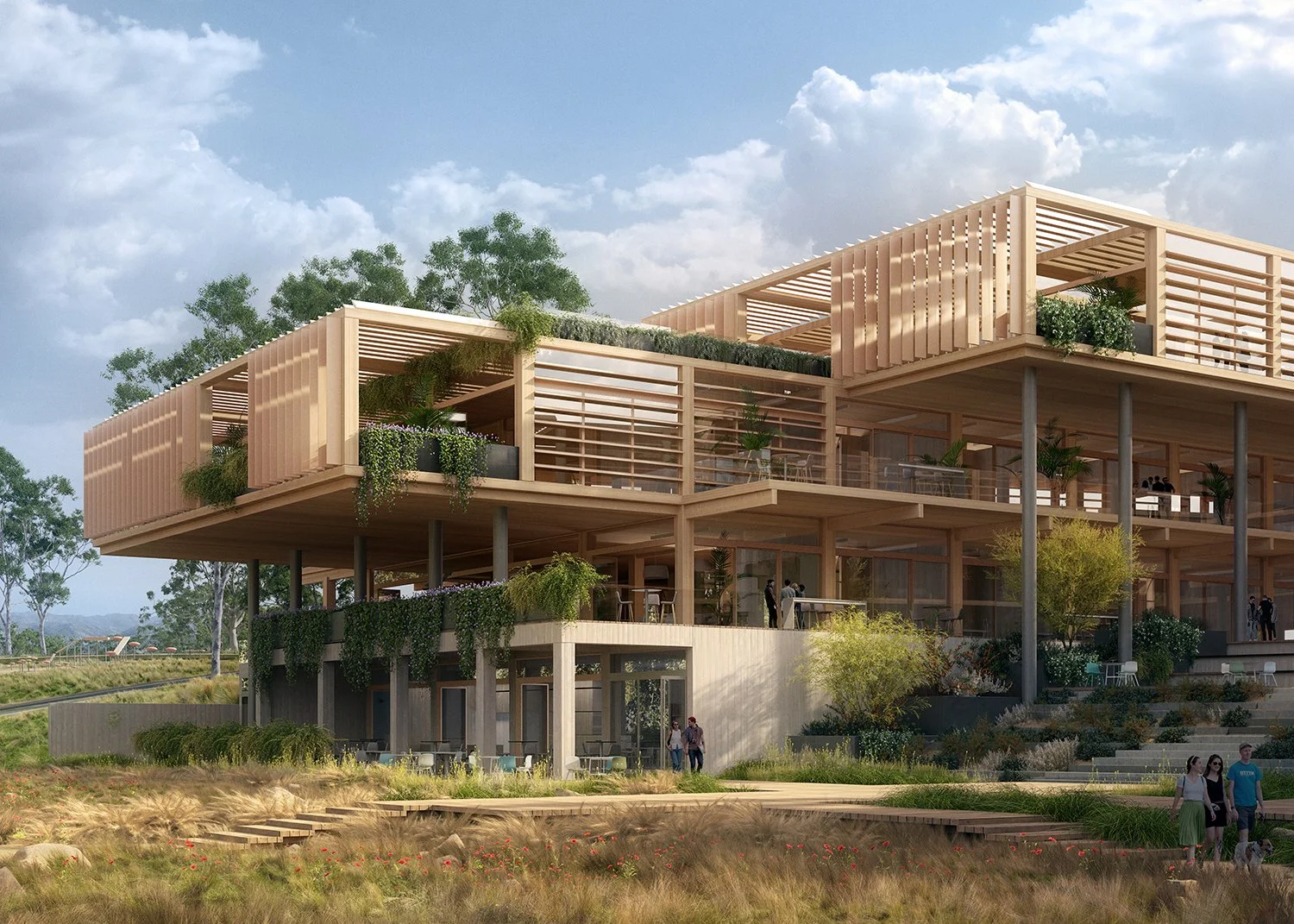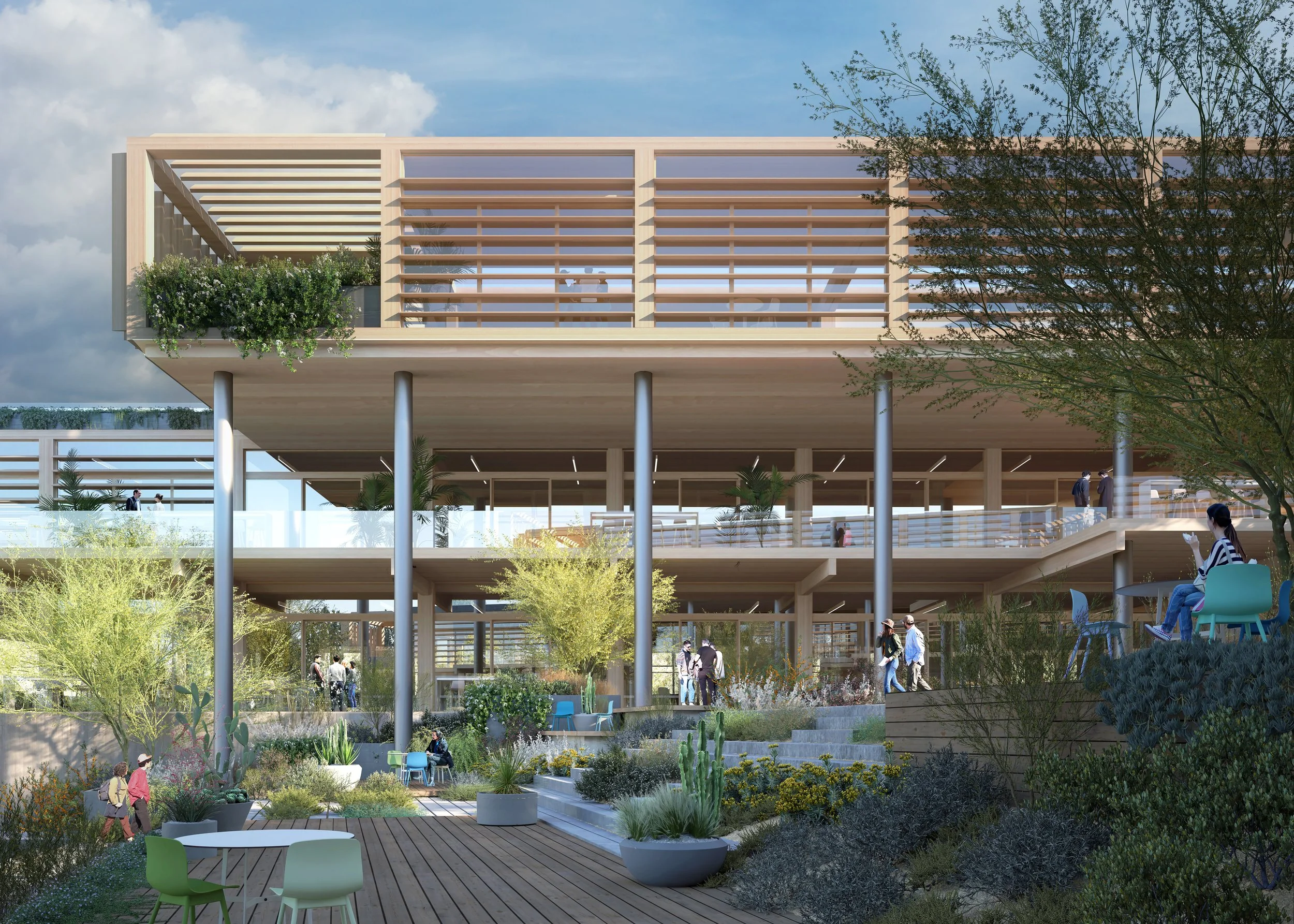HEALTHY HAUS campus
LOCATION: SOUTHERN CALIFORNIA
CLIENT: UNDISCLOSED
TYPOLOGY: CAMPUS
SIZE: 20 + ACRES (8 + HECTARES)
RENDERINGS: NEPHEW
Healthy Haus is a case study for a campus that looks to rehabilitate the existing plot that had been previously used for agricultural purposes and replaces it with a new landscape that restores natural habitats and filters the stormwater runoff that flows across our site prior to entering the adjacent watershed. The site is subdivided into a series of vegetated zones - riparian woodlands, sage scrub, oak savannahs and cultivated landscape for farm-to-table dining, which incorporates bioswales, naturalized water flows, permeable pavement, stormwater conveyance runnels, and structural soil plantings that manage runoff.
Micro ecologies are established in each of these zones to encourage the return of wildlife like birds, bunnies, and pollinators. A variety of plants and trees willl be planted to facilitate maximum carbon drawdown. Green corridors are integrated for users to meander through the site.
The building design equally plays a part in creating the Healthy Haus Campus. The siting of the buildings, in addition to, their orientation to the sun and wind, take advantage of passive cooling methods and views of the mountains and nearby foothills. Planted zones will be intermingled with building zones so they alternate on site and ensure a biophilic relationship between users and nature. Furthermore, the building massing will shift towards the south to shade and passively cool the lower levels, while simultaneously yielding shaded, outdoor terraces and balconies to the north. Louvers are added to supplement required shading for the south and west elevations. We propose a hybrid mechanical system that will achieve “thermal bliss,” using a combination of operable windows, ceiling fans, and radiant cooling to provide a thermally-comfortable environment suitable for Southern California during a majority of the year.


